Get First-Class Remodeling for Your Basement
For over 25 years, our company team helped Chicagoland homeowners turn dark, unused basements into bright, functional spaces, whether it’s a home office, gym, family lounge, or guest suite. We combine licensed craftsmanship, premier design, and expert project management to deliver results that add comfort and real home value.
Trusted by Local Homeowners



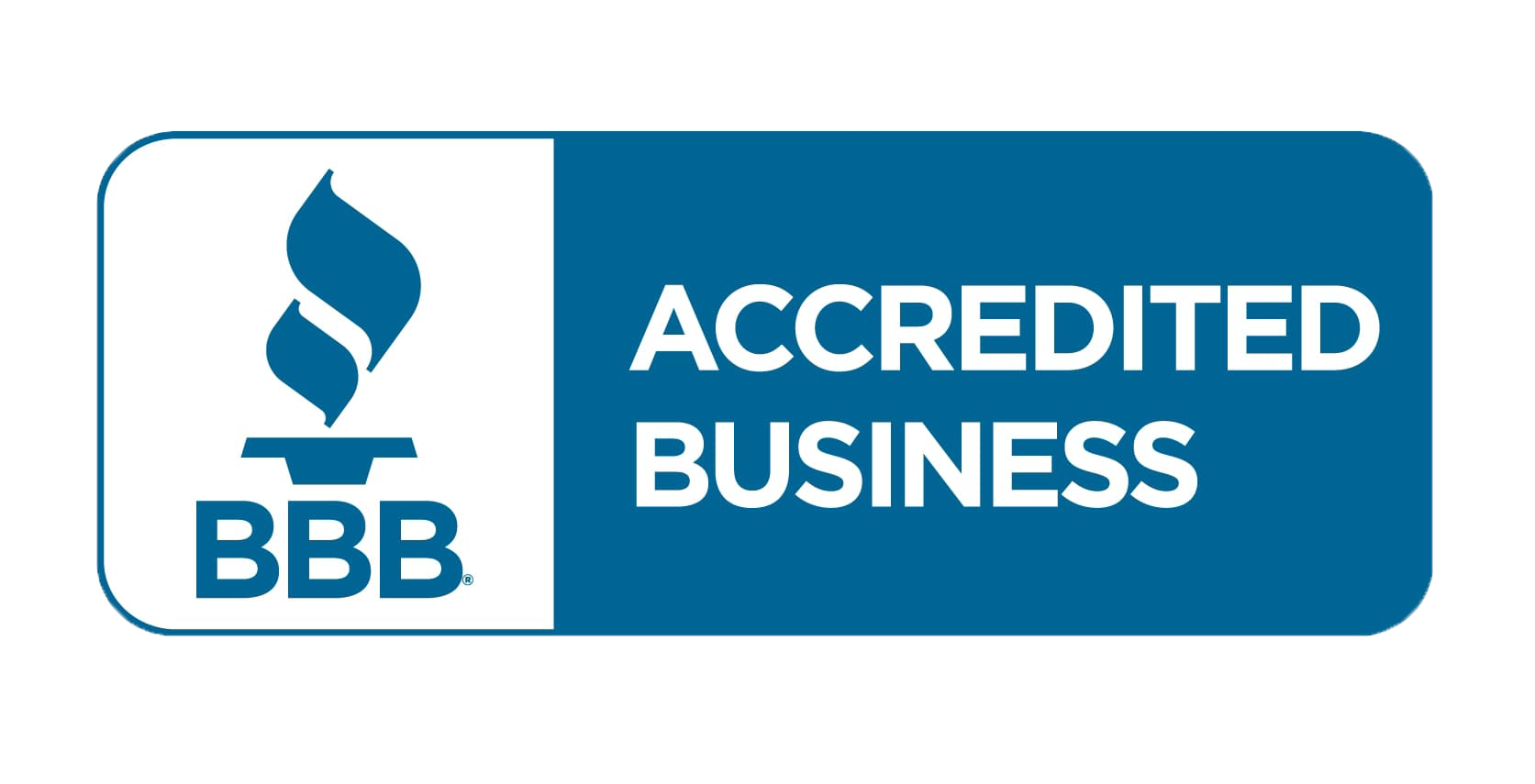
Why Homeowners Choose Us for Basement Renovation
We’re not generalists. We’re 100% focused on basements and we’re the best at it.
From home gyms and lounges to guest suites and theater rooms, we create basement spaces that are both functional and beautiful.
We handle the full process: design, materials, permits, build. You don’t need to coordinate anything — we’ve got it covered.
Clients trust us — and it shows. Check out our verified reviews on Google, Yelp, and more.

Our 5-Step Process for a Stress-Free Basement Remodel
The journey begins with a thorough in-home consultation, where our experts visit your property to assess your basement’s potential. We evaluate layout possibilities, measure ceiling height, and review access points, HVAC systems, plumbing, and electrical setups. Using advanced laser measurement tools, we capture precise dimensions to avoid costly miscalculations. In Chicago, where older homes like those in Jefferson Park often have uneven foundations or low headroom, this step is critical. We also discuss your vision, whether it’s a home theater, gym, or guest suite, and provide initial advice on feasibility. This 1-2 hour visit, offered at no cost, sets the foundation for a tailored plan. Expect a detailed walkthrough and a chance to ask questions about local regulations or material options.
Next, under request our designers create a full layout, including zones, wall placements, fixture locations, and material selections like hardwood flooring or moisture-resistant drywall. This visual tool helps you see the end result, from lighting placement to custom storage. We then provide an itemized bid, breaking down costs for each component, design, materials, labor, vensuring transparency. For Chicago projects, we factor in waterproofing needs or underpinning for older homes in areas like Evanston. This step typically takes 1-2 weeks, with revisions included, so your design aligns perfectly with your budget and lifestyle.
If you don't have a permit, we can handle all permit applications, ensuring compliance with egress window requirements, structural changes, and plumbing regulations. Simultaneously, we source high-quality materials, sump pumps for waterproofing, energy-efficient insulation, or premium fixtures, locking in the best prices through our established supplier network. You receive a detailed project timeline and online portal access to track progress, from permit approval to material delivery. This step, lasting 1-3 weeks depending on city processing times, minimizes delays and keeps your project on schedule, a key advantage in Chicago’s busy construction season.
Before construction begins, we prepare your foundation to ensure longevity, especially critical in flood-prone Chicagoland. This may involve waterproofing with interior drainage systems and vapor barriers or underpinning to raise floor height in older homes. For example, an old bungalow might need structural reinforcement to meet modern standards. Our team conducts moisture tests and addresses any cracks or dampness, preventing future issues.
This multi-stage process includes framing to define rooms, rough-ins for plumbing and electrical, drywall installation, and finish work like flooring, paint, and lighting. We use durable materials suited to Chicago’s weather—think water-resistant laminates or soundproofing for home theaters. Each phase is inspected for quality, with progress updates via your portal. Depending on size, this 2-4 week stage transforms a raw basement into a functional space, with custom details like built-in shelving or accent walls added to reflect your style.
Before handover, we conduct a meticulous final inspection to ensure every detail meets our high standards and your expectations. Our team checks structural integrity, waterproofing effectiveness, and finish quality, lighting alignment, paint edges, and fixture functionality. We add personalized touches, such as custom trim or a feature wall, based on your feedback. In Chicago, we verify compliance with city codes, including safety exits and ventilation. This 1-week step includes a walk-through with you to address any last-minute adjustments, ensuring a flawless result tailored to your home.
The project concludes with a professional handover, where you receive full documentation: permits, approvals, warranty details, manuals for installed systems, and high-resolution before-after photos. We provide a post-project care checklist to maintain your basement’s condition, along with a 1-year warranty covering workmanship and materials. For a recent project in Schaumburg, a family received a detailed packet after their gym conversion, complete with maintenance tips for their new rubber flooring. This final step, completed within 1-2 days, ensures you’re equipped to enjoy your space with no surprises.
✨ What Chicago Homeowners Are Saying
Our focus sets us apart. Unlike general contractors, we’re primarily basement contractors., ensuring expertise you won’t find elsewhere.
From historic homes in Lincoln Park to new builds in Schaumburg, we design to impress and build to last, creating spaces that are both functional and beautiful. Everything is handled in-house, from ideas to finish, saving you stress and surprises. With 5-star reviews from real Chicago homeowners, our reputation speaks for itself.
Join hundreds of happy homeowners — let’s plan your dream basement.
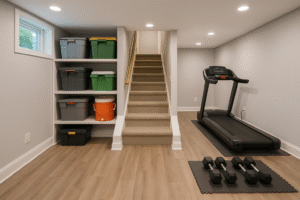
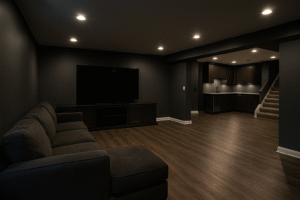


Services We Offer
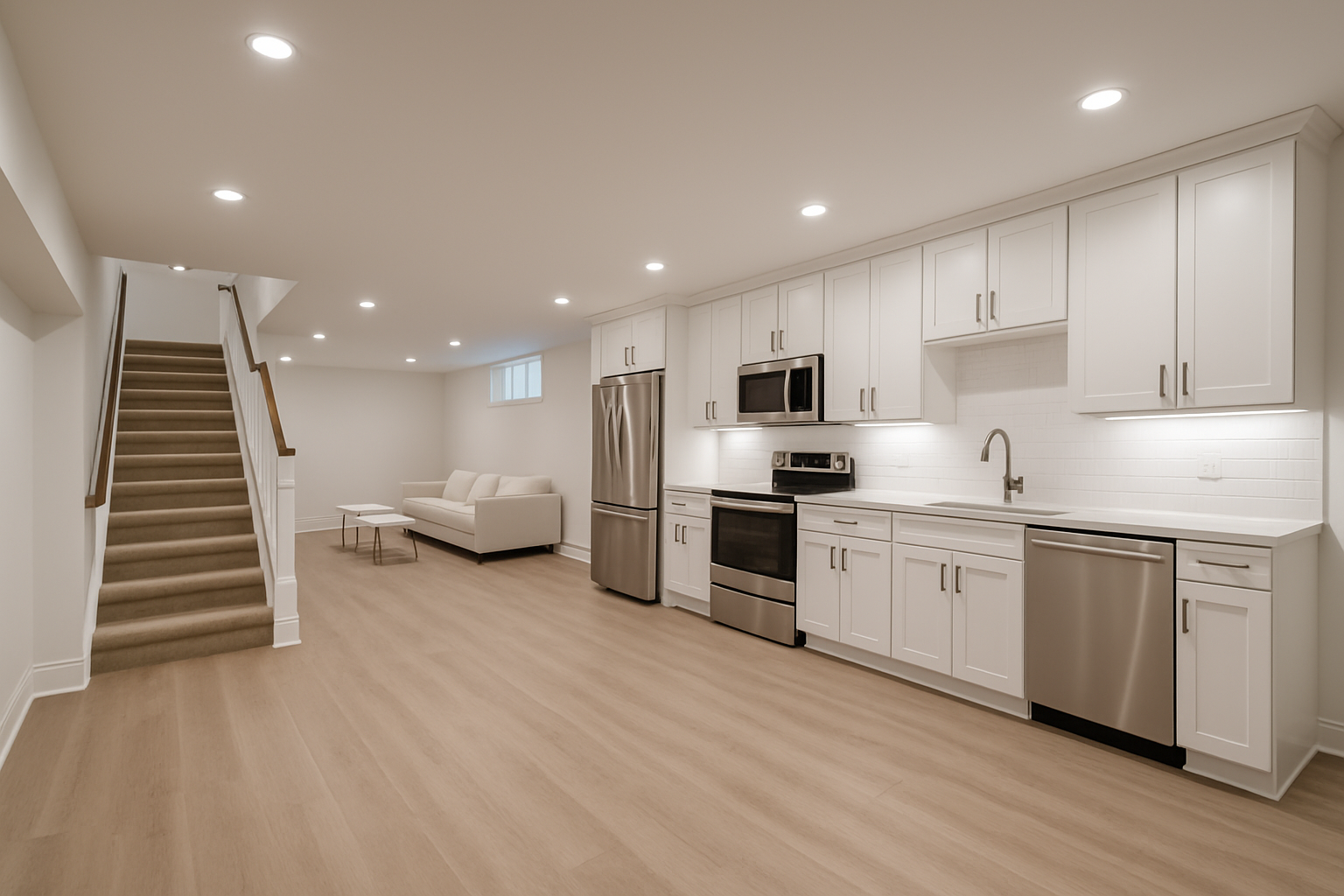
Basement Remodeling
We transform outdated basements into beautiful, livable spaces, family lounges, home offices, or full guest suites. Our process starts with a custom design tailored to your lifestyle, using premium materials like hardwood flooring and energy-efficient insulation. In Chicago, where older homes dominate, we adapt to low ceilings or uneven foundations, increasing home value by 10-20% according to local real estate trends. Expect a seamless experience, from permits to final touches, all managed by our expert team.
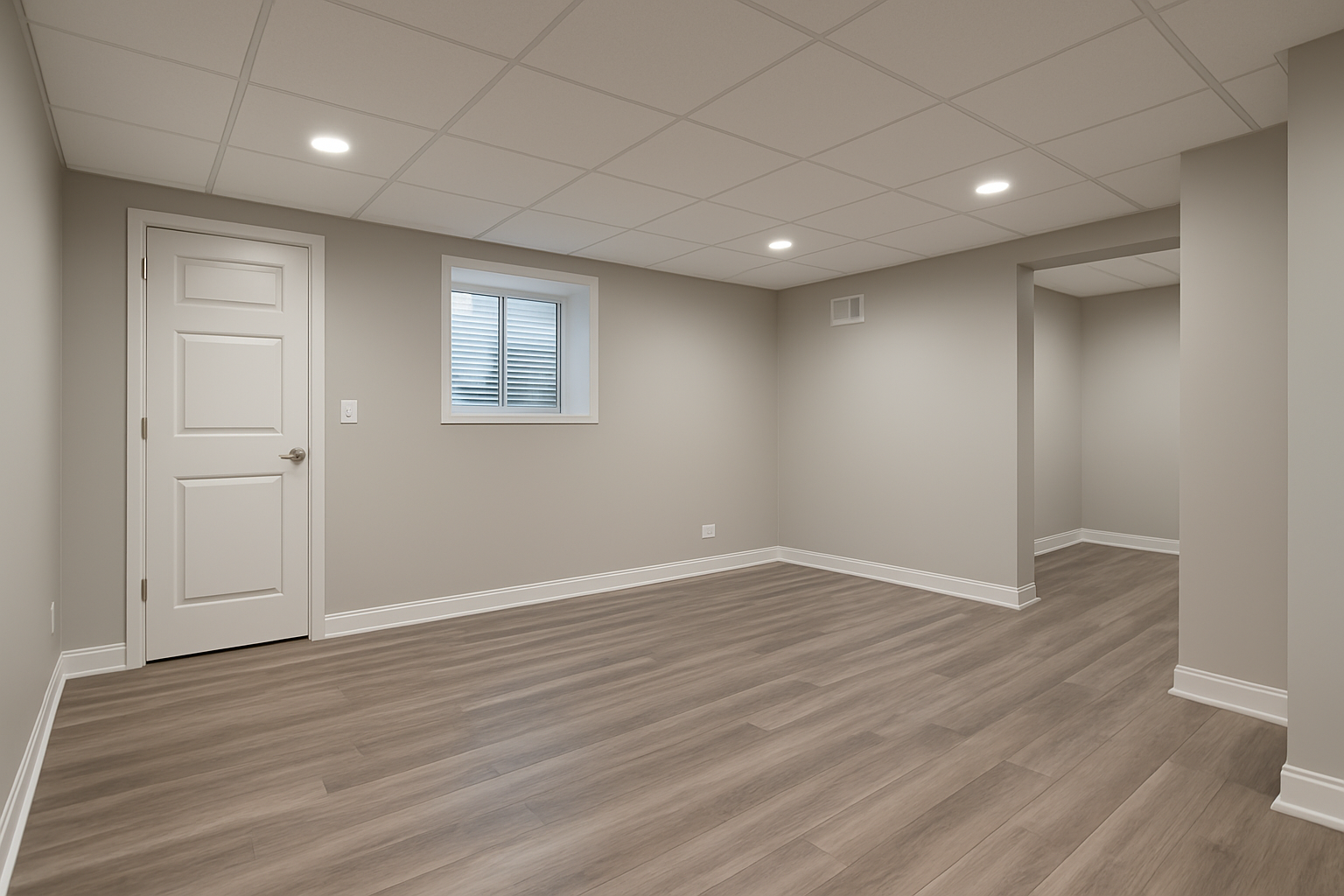
Basement Refinishing
Upgrade unfinished or outdated basements with modern flooring, lighting, and trim. We create clean, dry, and comfortable spaces you’ll want to spend time in, perfect for a home gym or playroom. Our refinishing includes drywall installation, ceiling upgrades, and moisture-resistant paints, addressing Chicago’s humid climate. Projects typically range from $5000 - $40000, depending on size and customization.

Basement Waterproofing
Protect your basement from moisture, mold, and Chicago’s notorious spring floods. We install sump pumps, interior drainage systems, and vapor barriers to keep your space dry year-round. Spotting leaks early is key—look for damp walls or musty odors. Our waterproofing solutions, starting at $5,000, comply with local codes and prevent costly repairs, ensuring peace of mind.

Basement Underpinning
Need more ceiling height? We safely lower your basement floor and reinforce the foundation, ideal for older homes with low headroom in areas like Evanston. This process, costing $15000 - $70000, gains usable space and meets structural standards. Our team handles every detail, from engineering to completion.

Bathroom Remodeling
Add a full or half bathroom to your basement for comfort, resale value, and code compliance. We design with modern fixtures, proper plumbing, and waterproofing, tailored to Chicago’s building regulations. Costs range from $9000 - $30000, depending on complexity, and include ventilation solutions for damp conditions.
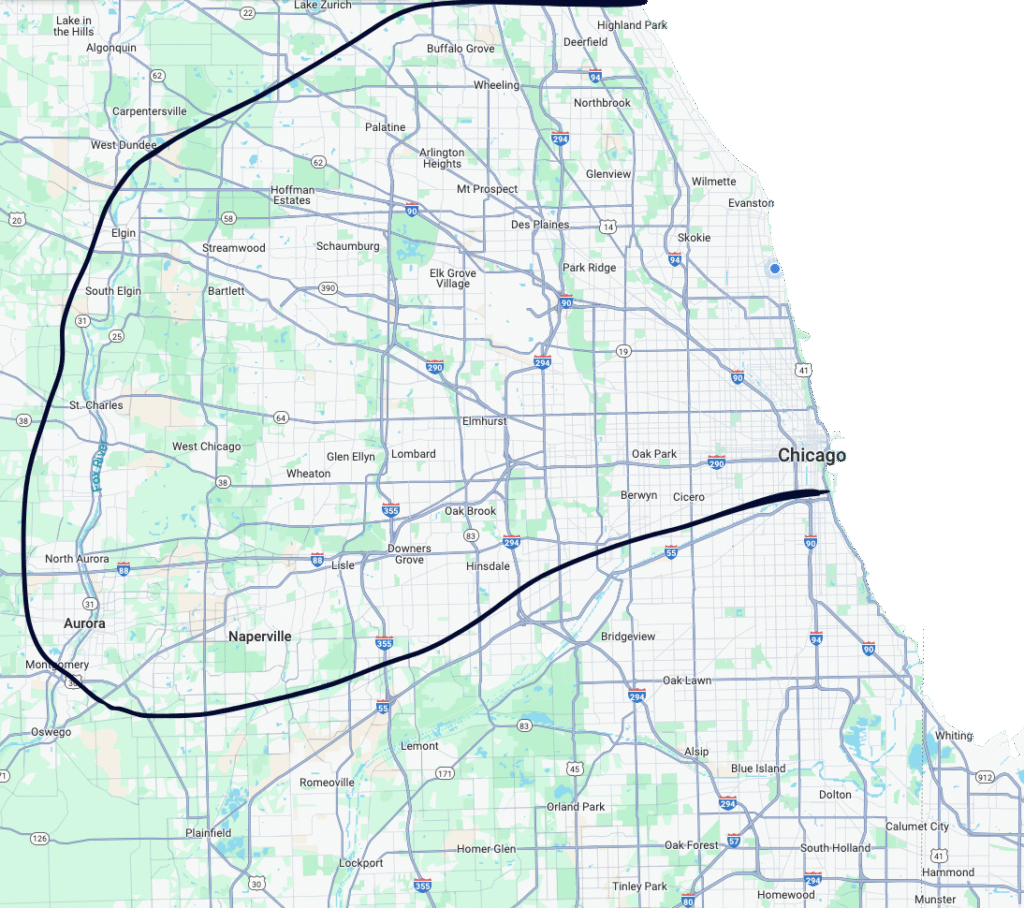
Whether you’re in the heart of Chicago or the surrounding suburbs, our team brings top-tier basement remodeler expertise right to your doorstep. We’re local, licensed, insured, and trusted by hundreds of homeowners across the region.
Proudly Serving the Chicagoland Area
📍 Areas We Serve:
- Chicago (North Side, South Loop, West Side)
- Jefferson Park
- Naperville
- Evanston
- Wilmette
- Winnetka
- Elmwood Park
- Cicero
- Schaumburg
- Oak Park
- Skokie
- Des Plaines
- Glenview
- Arlington Heights
- Park Ridge
- Lombard
- Downers Grove
- Hinsdale
- Berwyn
- Brookfield
- Aurora
- Northbrook
- Mount Prospect
- Oak Brook
- Wheaton
FAQ Section
How long does a basement remodel take?
Most basement remodels take 4-8 weeks, depending on size, permits, and complexity. Chicago projects often face delays due to city permit processing (1-3 weeks), as noted by Matrix Basements. You’ll get a full schedule upfront. Small jobs (e.g., refinishing 500 sq ft) may finish in 4 weeks; larger projects with bathrooms or underpinning in older homes, can extend to 8-10 weeks. Weather and material delays are rare.
Will finishing my basement increase my home's value?
Yes, a well-executed basement remodel boosts property value by 10-20% in Chicagoland, per 2025 real estate data and top-sources insights. Finished basements add functional space, home offices or guest suites, appealing to buyers. Reddit users report $20,000-$30,000 value increases for mid-range remodels ($30,000-$50,000), while luxury upgrades (e.g., theaters) can yield higher returns.
What is the average cost to remodel a basement in the Chicago area?
Costs range from $10,000 to $100,000, varying by size, design, and finishes, aligning our estimates. Basic refinishing (500 sq ft, drywall, flooring) starts at $10,000-$30,000. Adding a bathroom or custom features (e.g., wet bars) pushes costs to $30,000-$100,000. It also could be $100-$200 per square foot in Chicago, with waterproofing ($5,000-$15,000) and underpinning ($20,000-$40,000) as major factors. Labor rates ($70-$120/hour) and material choices (e.g., tile vs. vinyl) impact totals.
Can I add a bedroom to my basement?
Yes, but Chicago building codes require an egress window or door for safety. This ensures exit options in emergencies and natural light, costing $2,000-$5,000. Space must be at least 70 sq ft with 7 ft ceilings. To develop a proper ventilation and heat—expect $15,000-$25,000 total, including permits and construction.
How can I ensure my basement stays dry?
Waterproofing is essential. Install sump pumps, seal foundation cracks, and add drainage systems. Chicago’s high water table demands vapor barriers and regular inspections to prevent mold. Maintain gutters and grade soil away from the foundation.
Can I finish a basement on a tight budget?
Yes, for small spaces (300-500 sq ft) with basic finishes, drywall, vinyl flooring, simple lighting. Hidden costs like electrical upgrades can stretch it, so keep scope lean.
What are 2025 basement trends in Chicago?
Home offices with soundproofing, eco-friendly insulation, movie-theaters and wet bars lead the pack. Cold winters push radiant floor heating, while minimalist designs with LED lighting grow. Local codes enforce egress and safety.
Our Blog about Basement Remodeling
Discover practical guides, before-and-after stories, and expert advice on finishing your basement the right way — with comfort, value, and code in mind.
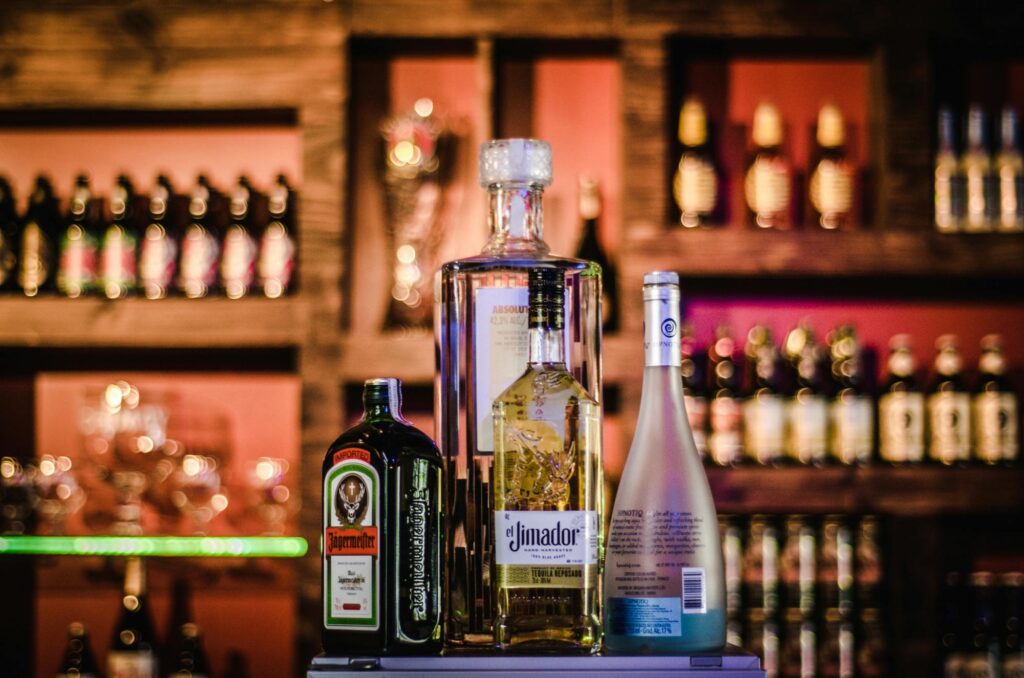
10 Best Basement Bar Ideas: Costs, Problems & Smart Steps
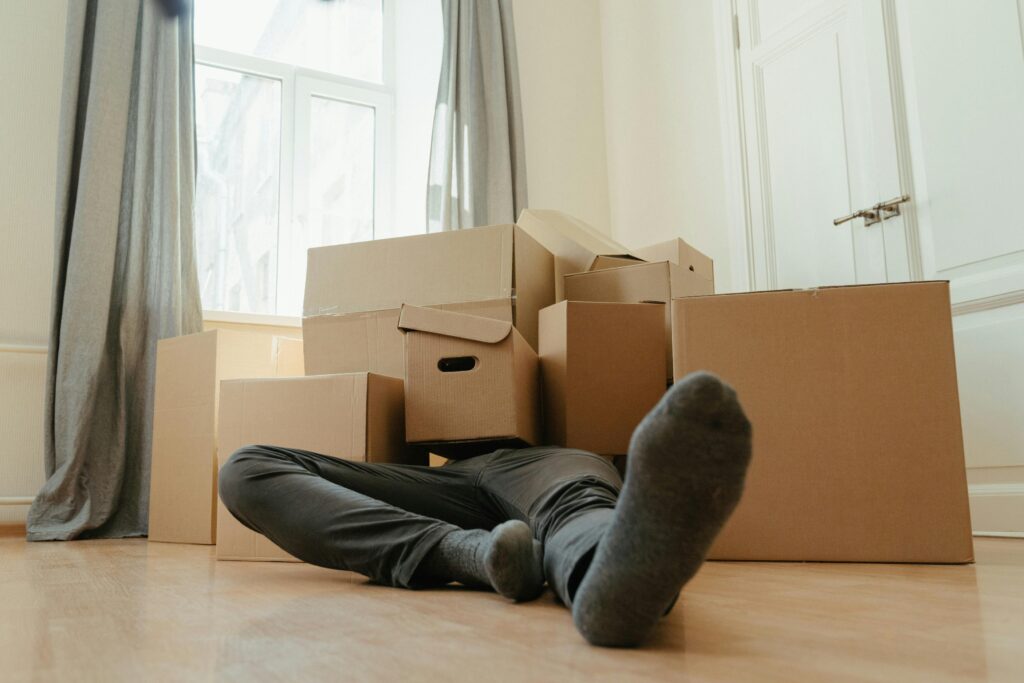
Basement Storage Ideas: Best 10 Solutions for Your Space
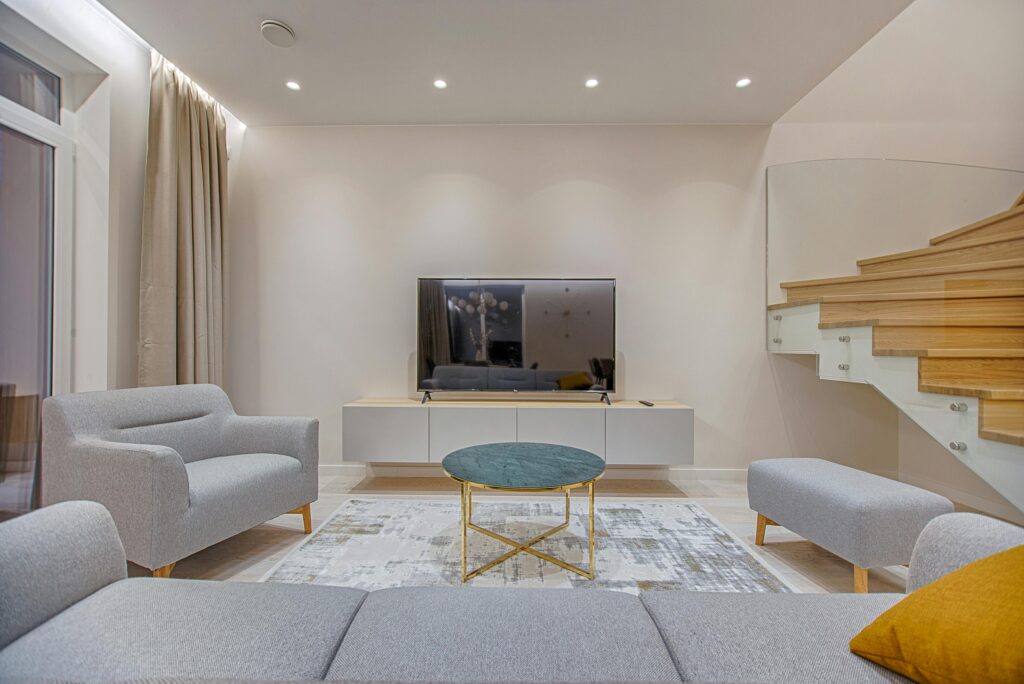
Fact: Homeowners Are Happiest in Finished Basements 😊