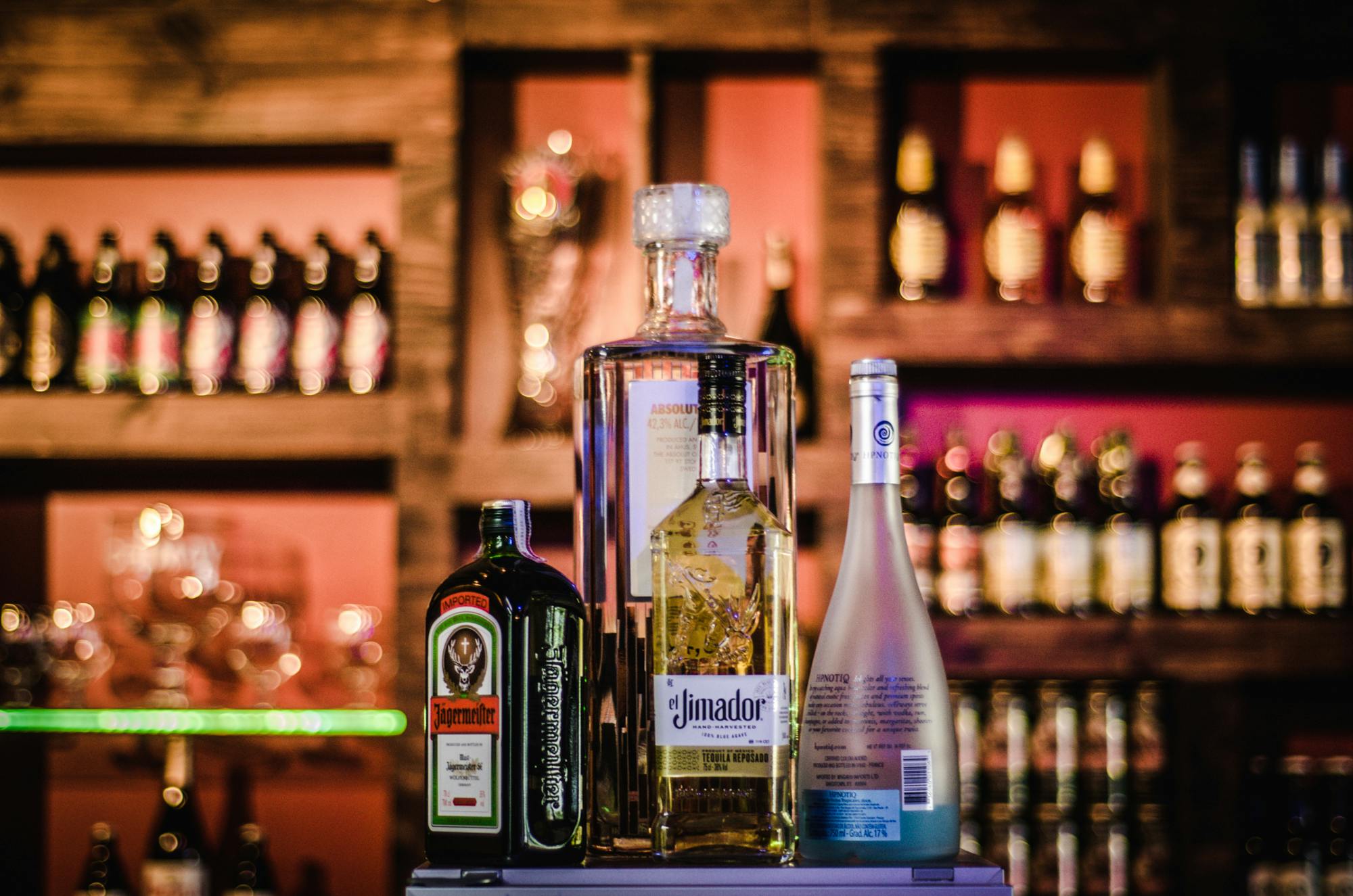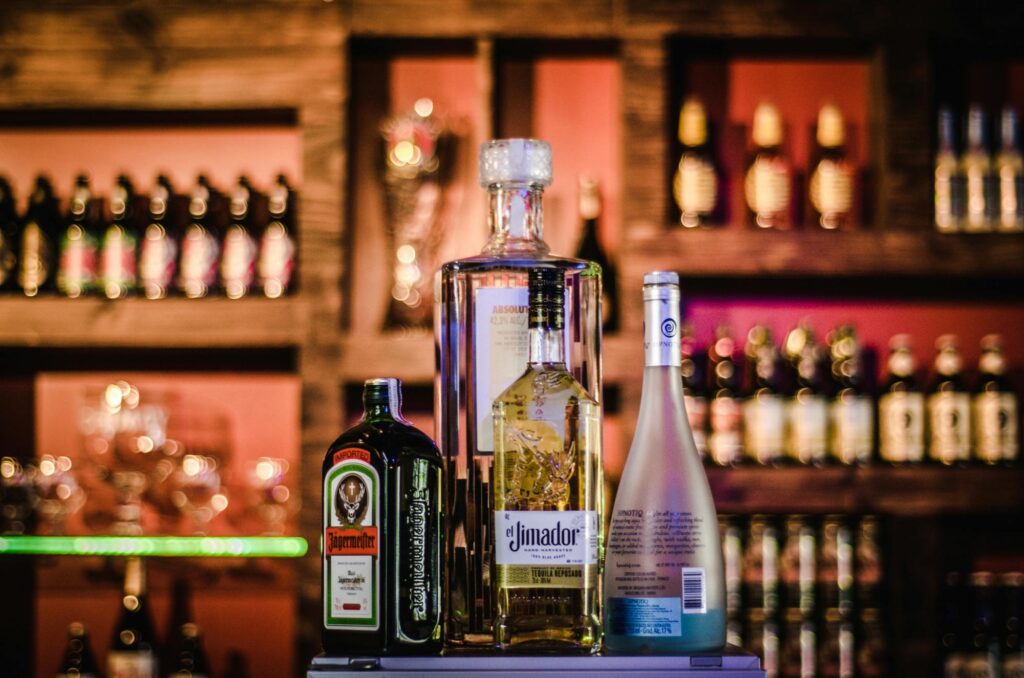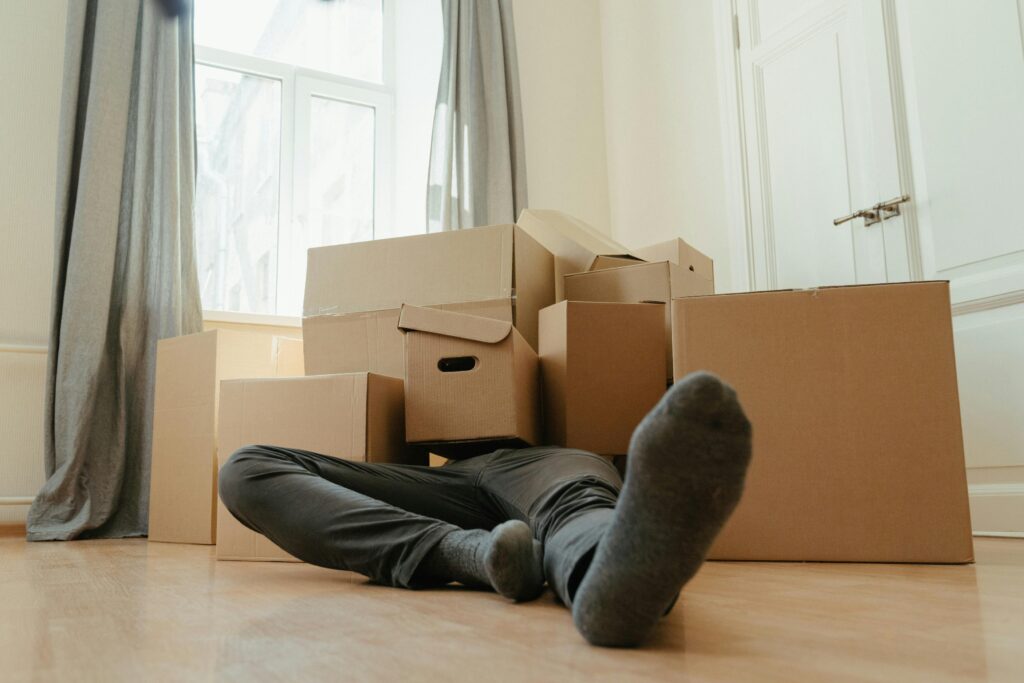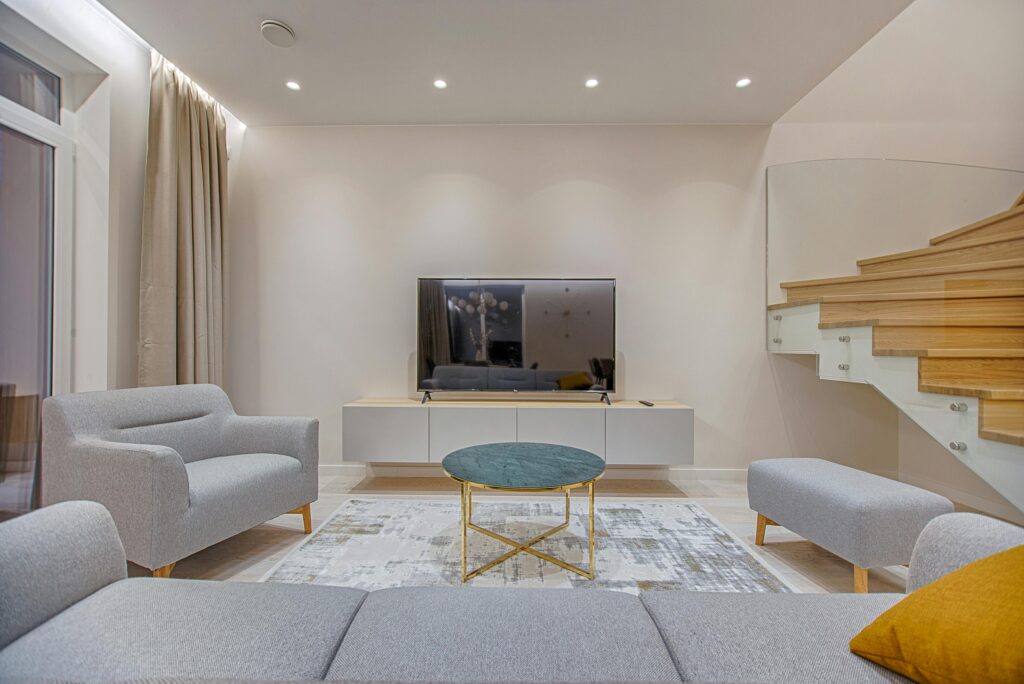Thinking about building a basement bar? This guide covers layouts that work in homes, what they cost here, common pitfalls like moisture and permits, and a simple build path. You’ll see photos of ten distinct designs—ranging from under‑stairs nooks to speakeasy hideaways—plus a cost table and a checklist for hiring the right pro.
1. Under‑Stairs Dry Bar
This design tucks a small serving space under a stair run. It’s perfect when you have only 48–72 inches of free wall. Use two 24‑inch base cabinets and a slender countertop. Add floating oak shelves and plug in a wine fridge if you have room. A dry bar avoids plumbing lines, so you can often skip major permit work and lower costs.
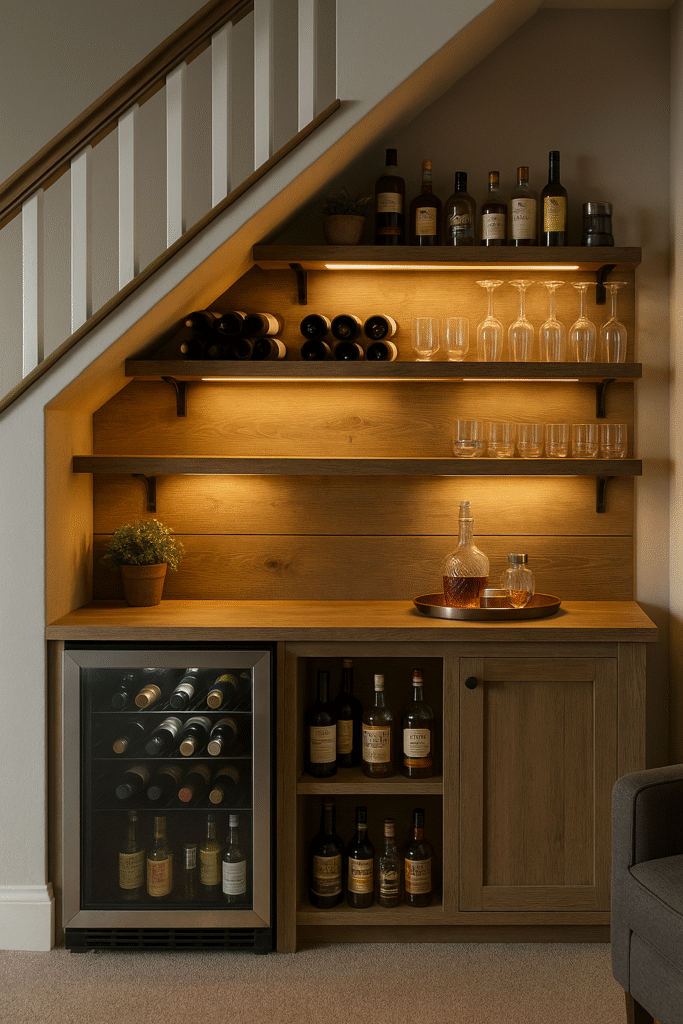
2. Moody Black Bar
A matte‑black bar turns a low ceiling into an intimate backdrop. This look hides soffits and makes bottles glow when backlit with LED strips. Include an 8‑foot run with glass shelves and a smoked mirror. Balance the dark surfaces with warm wood or brass hardware. Expect higher costs if you choose custom panels and stone counters; custom bars can climb to $22,500.
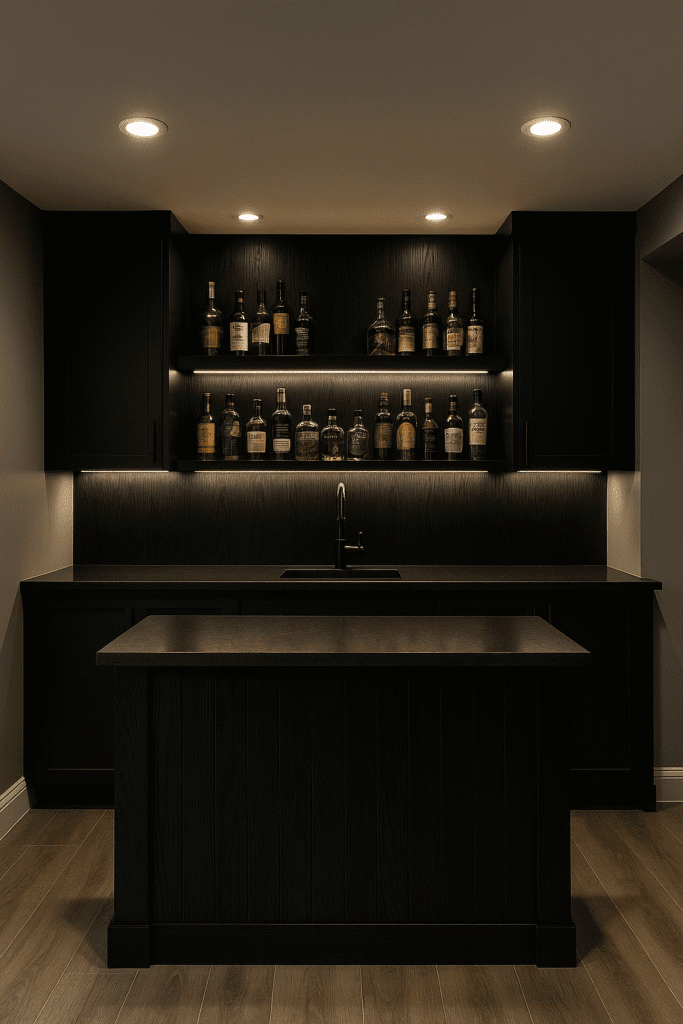
3. Wine Wall & Tasting Ledge
Love wine? Convert a blank wall into a cellar. Use metal pegs for horizontal bottle storage and run a 10–12‑foot wall of bottles. A 12‑inch quartz ledge lets guests set down glasses without eating up floor space. Add soft lighting to highlight your collection. For a wet option, integrate a small sink, but remember plumbing bumps up the price (routing water and drains costs about $200–$1,000 plus $200–$600 for the sink).
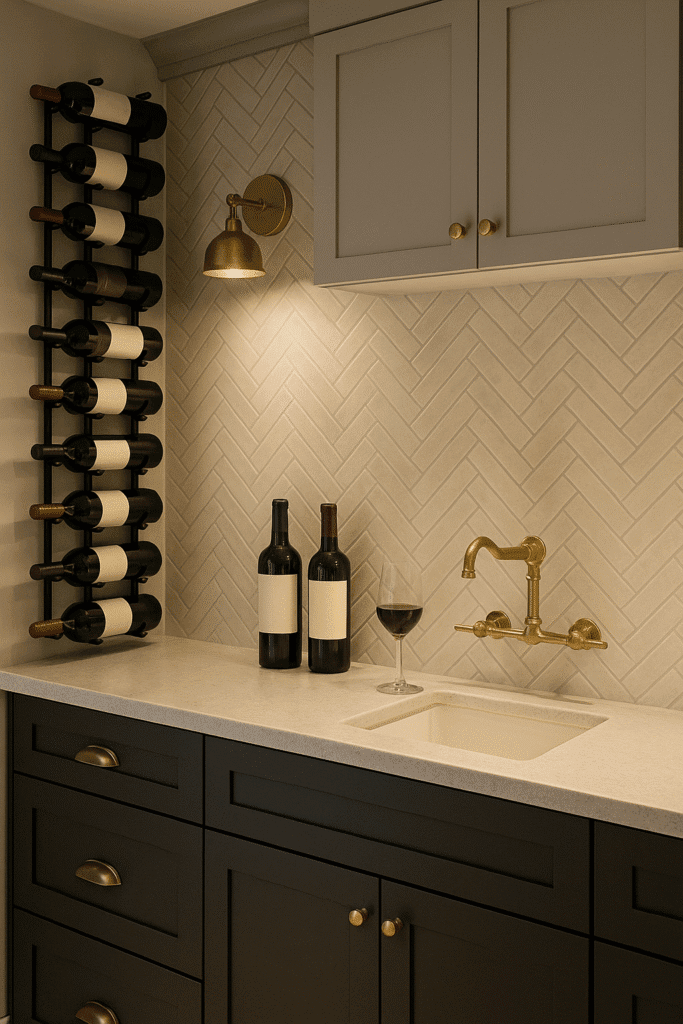
4. Rustic Tavern Bar
Warm and rugged, this bar uses reclaimed wood cladding, a butcher‑block top, and iron foot rail. Edison bulb pendants give it a tavern feel. Since wood can stain easily, seal the counter and use dark grout or caulk for longevity. A design like this fits 8–10 feet of wall and can be built with stock cabinets to save money. If you go custom, the price climbs as you add features like built‑in shelves or a foot rail.
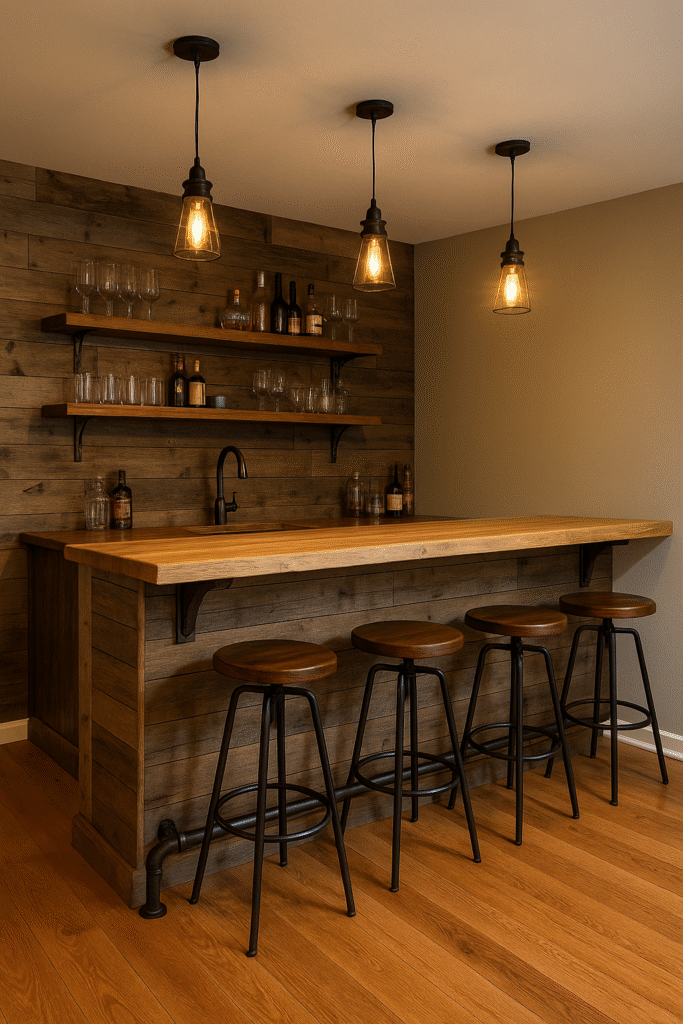
5. Modern Galley Bar
A galley layout has two parallel runs about three feet apart, creating a mini “kitchen” feel. One side holds a sink and prep space; the other side stores glassware and appliances. Keep at least nine feet of length so you have room for a beverage fridge and cabinets. This format works well for frequent hosts because multiple people can mix drinks at once. Remember to plan circuits for refrigerators and ice makers—always use GFCI outlets near sinks.
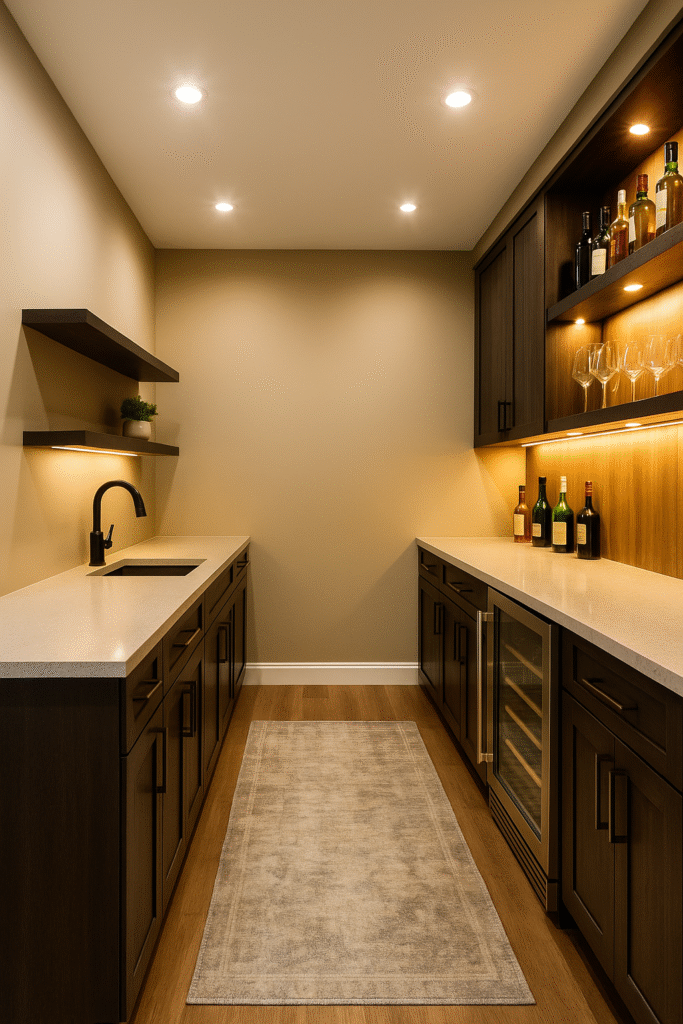
6. Sports Wall Bar
Sports fans can center the bar around a big TV and memorabilia. Use a 7‑ to 10‑foot wall with a 65‑inch screen, open shelves for bottles and trophies, and sound‑absorbing panels. Paint the cabinets team colors or a rich navy and add barstools. Because this style encourages groups to gather, leave plenty of space around stools for circulation. Pre‑made bars cost $1,200–$6,500 and keep budgets in check, while custom builds with integrated lights and wiring run much more.
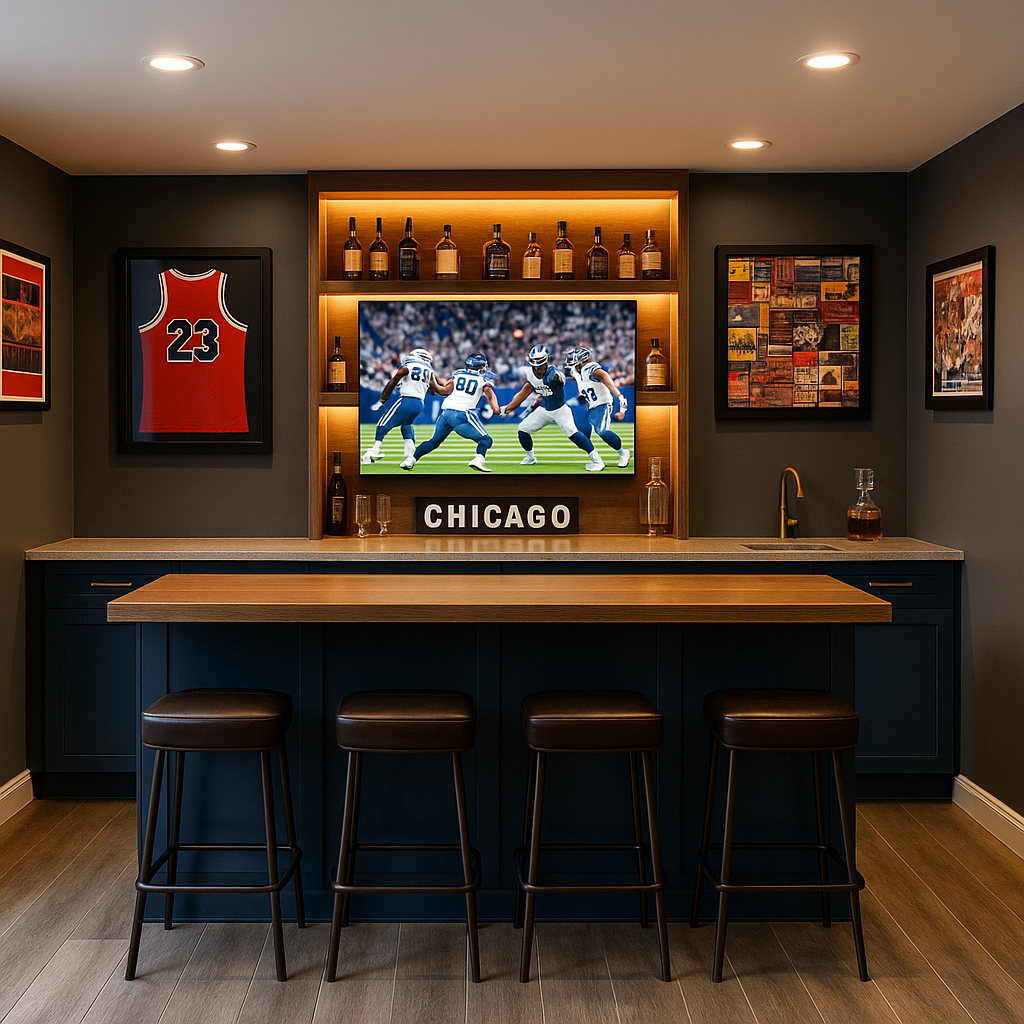
7. Hidden Speakeasy
For a dramatic touch, close off a corner with French or sliding doors, paint the walls dark green or black, and add tufted banquette seating. Use a mirror behind the bottles to amplify light and choose low‑wattage bulbs for ambiance. A separate room helps with noise control and can make your basement feel like two different spaces. Because this layout involves extra walls and seating, the cost is comparable to a mid‑range wet bar.
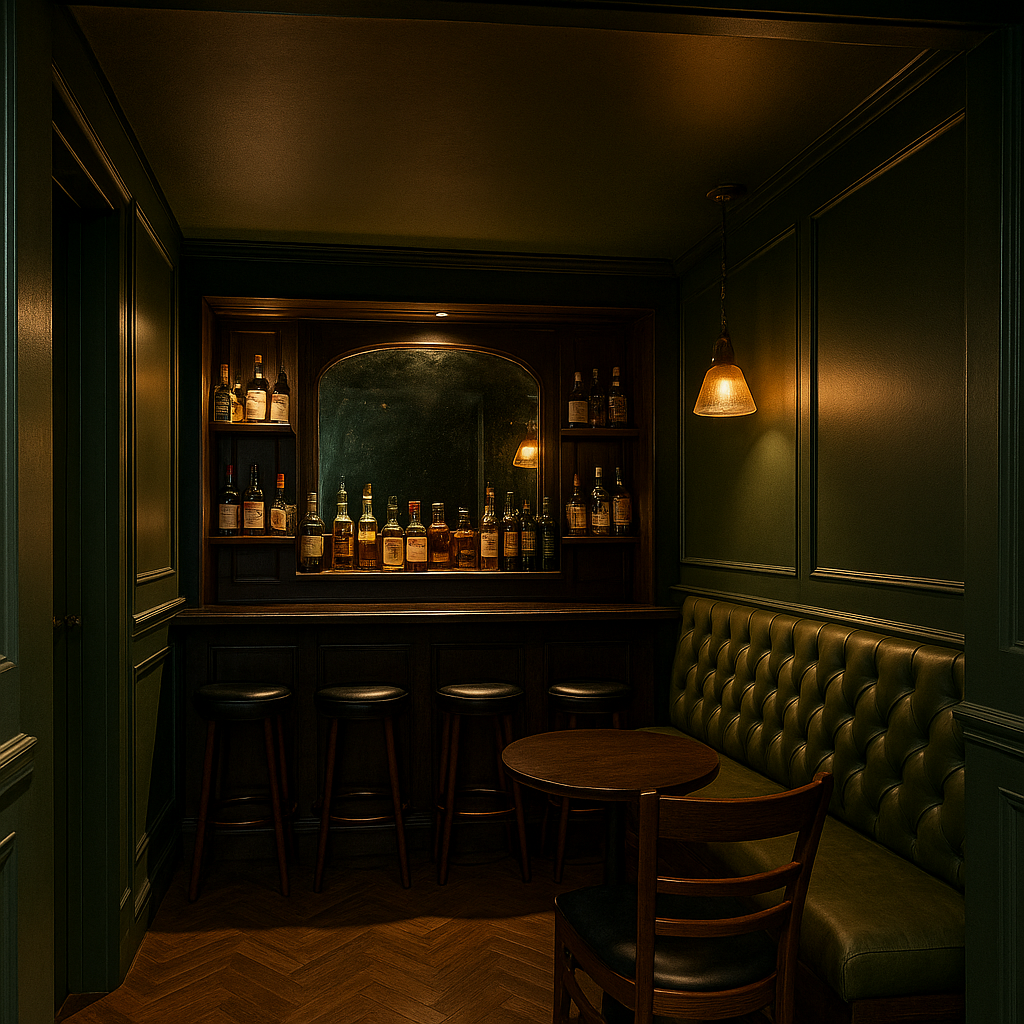
8. Coffee & Mocktail Station
Some families prefer a bar that works daily. Combine an espresso machine, carbonated water tap and alcohol‑free mixers. White oak cabinets and a fluted backsplash give a warm feel. Plan a water supply for the coffee maker, and a dedicated outlet for small appliances. This station can be as small as 48 inches wide and easily fits into a corner. Since it’s technically a wet bar, remember plumbing adds cost and may require a permit.
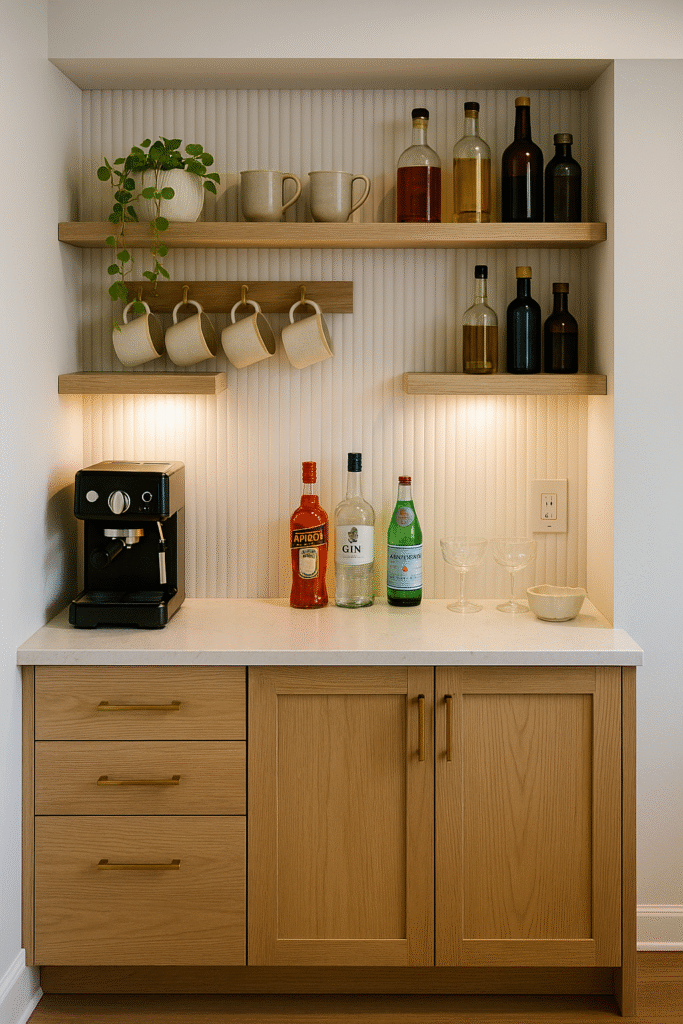
9. Tile‑to‑Ceiling Statement Bar
Running tile all the way up the wall makes a small bar feel taller and more polished. Use stacked or herringbone ceramic tile behind glass shelves. A single brass faucet or gooseneck adds sparkle. Choose neutral cabinets to keep the attention on the tile. Because this design is visually busy, keep counters simple and avoid too many accessories.
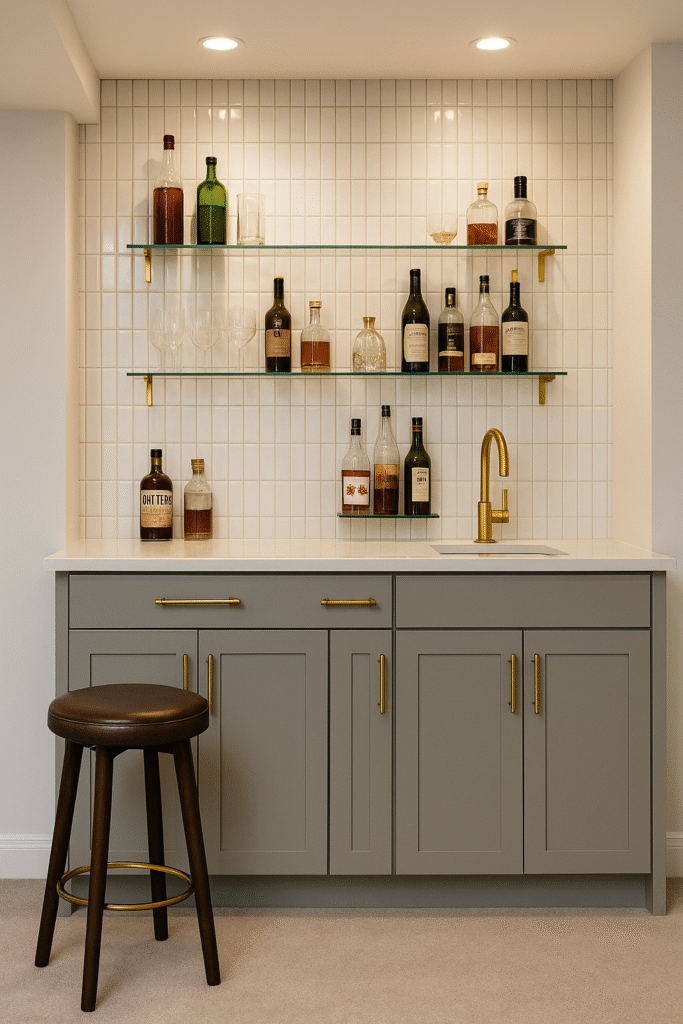
10. Budget Bar Cart & Wall Shelf
On tight budgets or in rental spaces, a portable bar cart combined with wall shelves can mimic a built‑in. Use a metal or rattan cart on wheels to store bottles and glasses; mount a small shelf or two above for glassware. This setup fits into a 3‑foot nook and costs far less than built‑ins—pre‑made dry bars generally run $1,200–$6,500. You can upgrade later by swapping the cart for cabinets.
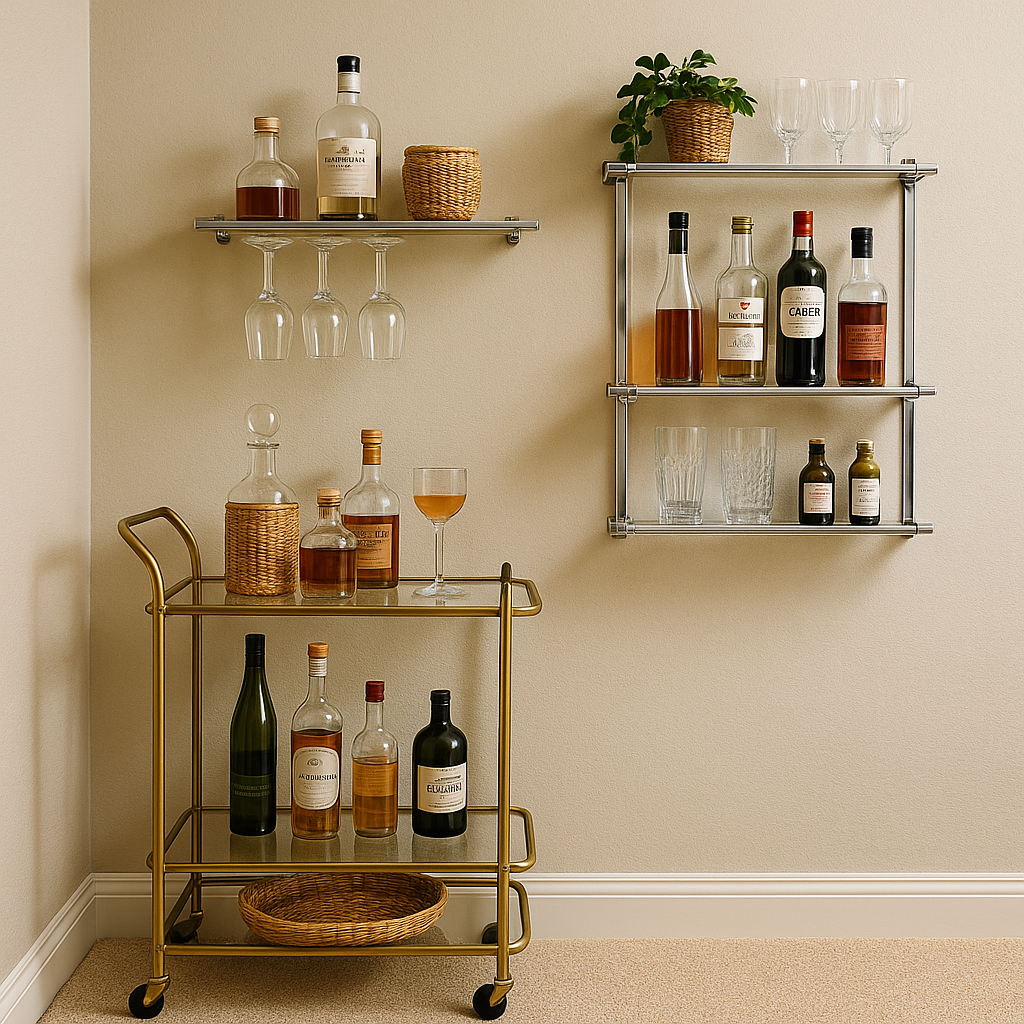
Cost Breakdown by Size and Finish Level
Prices vary widely depending on length, materials and whether plumbing is involved. National averages show basement bar installation costs range from $800 to $22,500, with a typical average around $8,000. Wet bars (with sinks) cost $6,000–$22,500, whereas dry bars are cheaper. Chicago’s full basement remodels often land $40,000–$100,000 because of higher labor and permitting costs.
| Bar Size (ft) | Typical Range |
|---|---|
| 4 linear ft | $400–$6,000 |
| 6 linear ft | $600–$9,000 |
| 8 linear ft | $800–$13,500 |
| 10 linear ft | $1,000–$15,000 |
| 12 linear ft | $1,200–$18,000 |
| 15 linear ft | $1,500–$22,500 |
Typical scope costs:
-
Dry bar (no sink, 6–8 ft): $3,000–$8,500 (stock cabinets, laminate or butcher‑block top, plug‑in fridge).
-
Wet bar (6–8 ft): $6,000–$16,000 (add sink, drain, dedicated circuits).
-
Feature bar (10–12 ft): $15,000–$35,000+ (custom fronts, stone counters, lighting).
-
Full basement finish: Remodels run $40k–$100k; national lists of $30–$75 per sq. ft. often underestimate local costs.
Add‑ons such as kegerators, wine coolers, extra plumbing, lighting and stone counters can each add $200–$5,000. Labor typically makes up around 50% of the total.
Common Problems & How to Avoid Them
-
Moisture and Mold
Basements tend to be damp; finishing one without moisture control invites mold and damage. Use dehumidifiers, seal walls, and pick moisture‑resistant flooring like rubber or sealed concrete. A proper vapor barrier and interior drain may be needed. -
Low Ceilings
Many basements have less headroom than the code minimum for living space. Paint exposed joists and ducts in dark colors to make them recede, or keep ceilings open when possible. -
Electrical & Plumbing
GFCI outlets are required near sinks; appliances like wine fridges and ice makers need dedicated circuits. Plumbing runs for wet bars cost $200–$1,000, plus $200–$600 for sink installation. Always hire a licensed plumber or electrician; local rules may require permits. -
Permits & Codes
Chicago usually requires permits for interior alterations. For rental ADUs, you need proper ceiling heights, ventilation, egress windows and separate entrances. Even for simple bar installations, check if plumbing and electrical work triggers a permit. -
Budget Scope Creep
Costs climb quickly when you increase linear footage, switch from dry to wet, or choose premium finishes. Set a budget and stick to it; pre‑made bars can save thousands.
Step‑by‑Step Remodeling Process
-
Measure & Photograph your intended bar wall; note existing outlets and pipes.
-
Decide Wet vs. Dry based on how you’ll use the bar; wet bars require plumbing and permits.
-
Sketch a Layout and make a parts list (cabinets, counter, fridge, sink, lighting).
-
Plan Your Budget — include materials, labor and contingency.
-
Check Permits; Even non‑structural interior work often needs a permit, and rental units must meet code.
-
Order Materials — cabinets and quartz can have long lead times.
-
Rough‑In electrical and plumbing first; then frame and insulate as needed.
-
Finish Surfaces — drywall, paint, tile, flooring.
-
Install Cabinets, Countertops, Fixtures; then handle lighting and shelving.
-
Style the Space with glassware, stools, plants or art.
Materials & Design Options
-
Cabinet Types: Shaker (classic), slab (modern), glass uppers (light feel).
-
Countertops: Laminate or butcher‑block (budget), quartz (easy care), stone (luxury).
-
Backsplash: Tile to the ceiling, mirrored glass, or wood paneling.
-
Flooring: LVP, tile or sealed concrete (moisture friendly); carpet only in lounge areas.
-
Lighting: LED shelf strips, pendants, under‑cabinet lights on dimmers.
-
Appliances: Beverage fridge, ice maker, wine cooler, kegerator, dishwasher drawer.
-
Extras: Foot rail, toe‑kick lights, sound panels, built‑in TV.
Questions to Ask Before Hiring a Contractor
-
What exactly is included—cabinet line, countertop type, plumbing and electrical scope?
-
Who pulls the permit and provides drawings?
-
How long will the project take? Typical basements run 4–12 weeks.
-
How will moisture and existing cracks be handled?
-
Do you warranty cabinetry, counters, tile and labor?
-
Can you provide references for similar bar projects?
Conclusion & Next Steps
With these basement bar ideas and cost ranges, you can now pick a layout, decide between wet and dry, and budget accordingly. If you have a small basement – plan carefully, address moisture and codes up front, and hire qualified pros for plumbing and electrical. Whether you crave a hidden speakeasy or a simple coffee station, your basement bar can become a favorite hangout.
Ready to see your own bar come to life? Get Your Free Basement Remodeling Quote
