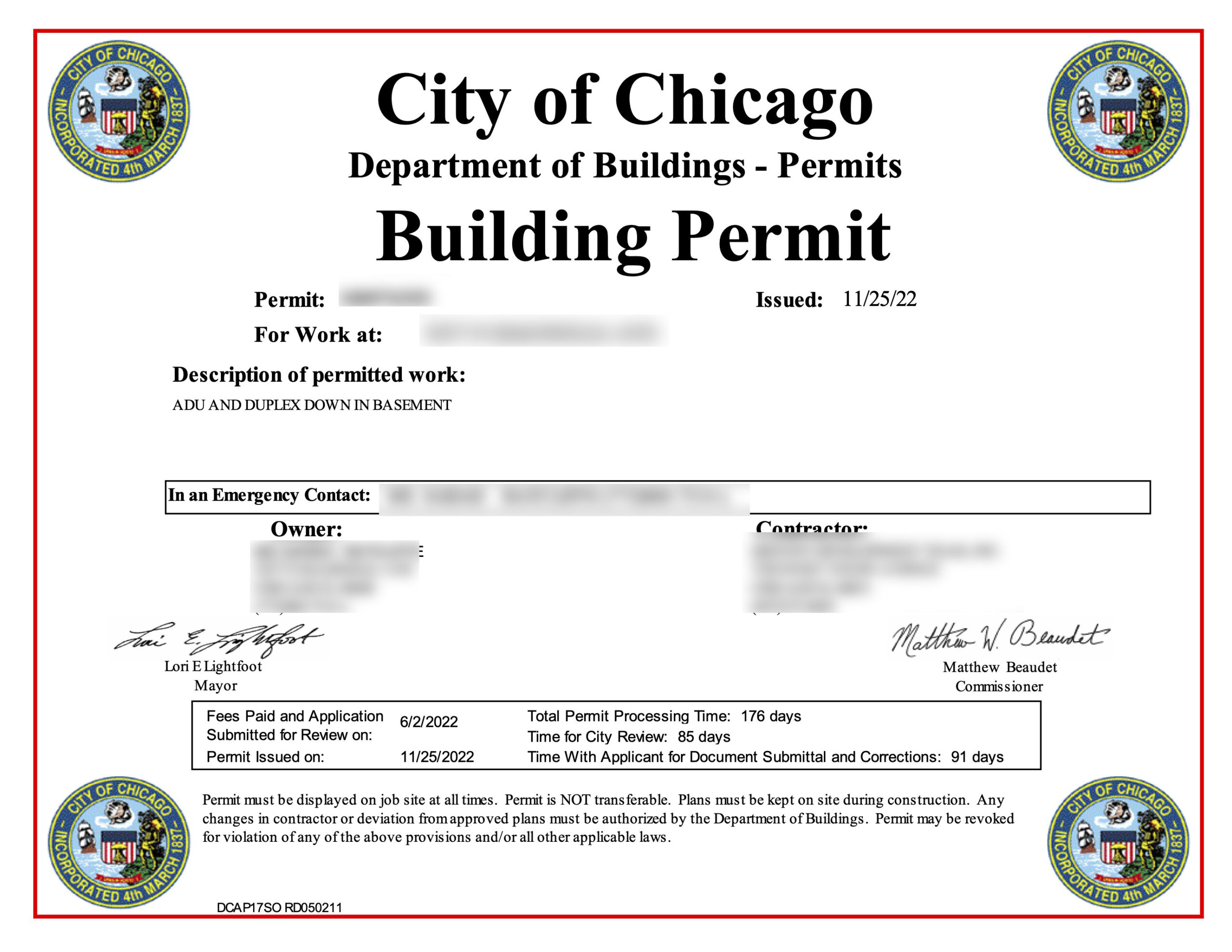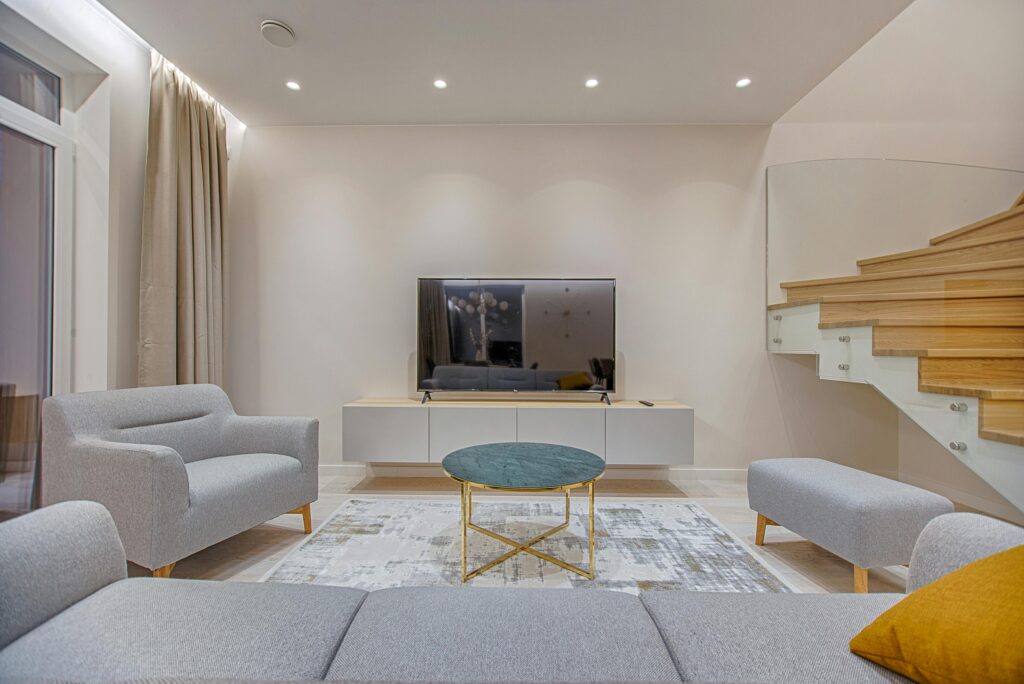If you’re planning to finish or remodel your basement in Chicago, you may be wondering if you need a building permit. The short answer is yes — in nearly every case where structural, plumbing, electrical, or layout changes are involved, the City of Chicago requires a permit.
This guide outlines everything homeowners need to know about Chicago’s basement remodeling permit process, legal requirements, and what happens if you skip it.
When Is a Permit Required for Basement Remodeling in Chicago?
According to the Chicago Department of Buildings, a permit is required when any of the following apply:
-
Framing or moving interior walls
-
Installing new electrical wiring or plumbing
-
Adding or relocating HVAC systems
-
Creating bedrooms or bathrooms
-
Adding windows, especially egress windows
-
Making changes to the home’s structure or load-bearing elements
Even basic finishing (installing drywall, flooring, ceiling tiles) may trigger permit requirements depending on the scope and existing conditions.
Types of Permits Commonly Needed
For most basement remodeling projects, these are the typical permits required:
-
Standard Renovation Permit – for framing, structural work, or major changes
-
Plumbing Permit – for adding or relocating any fixtures or pipes
-
Electrical Permit – for installing new lighting, outlets, or circuits
-
HVAC Permit – for adding ductwork or systems
-
Egress Window Approval – mandatory when adding a bedroom
-
ADU Permit – if converting the basement into a legal rental unit
Permit requirements may also include architectural drawings and inspections at multiple phases of the remodel.
What Happens If You Remodel Without a Permit?
Many homeowners attempt to remodel their basement without a permit to avoid delays or costs. However, in Chicago, unpermitted work can result in:
-
Fines of $1,000 to $5,000
-
Mandatory removal of the work
-
Delays or denials during home sale inspections
-
Insurance issues in case of fire or injury
-
Zoning and safety code violations
If you’re planning to use your basement as a rental unit or accessory dwelling, failure to get permits will also disqualify it as legal living space.
Egress Window Requirements in Chicago
If your remodel includes a bedroom or sleeping area, egress windows are required by the City of Chicago. These windows provide emergency escape and rescue access, and must meet specific dimensions:
-
Minimum clear opening: 5.7 square feet
-
Minimum height: 24 inches
-
Minimum width: 20 inches
-
Maximum sill height: 44 inches from the floor
-
Window well (if below grade): at least 36 inches out from the wall
Without an approved egress, your basement bedroom will not pass inspection and may not be considered legal for occupancy.
How Much Do Basement Permits Cost in Chicago?
Permit fees vary based on the project size and scope. Here’s a general breakdown:
| Permit Type | Estimated Cost (2025) |
|---|---|
| Basic Interior Renovation | $500 – $1,200 |
| Structural or Framing Changes | $1,000 – $2,500 |
| Egress Window Permit | $300 – $800 |
| ADU Conversion Permit | $2,000+ |
| Electrical and Plumbing Permits | $200 – $600 each |
In addition, you may need to hire licensed professionals (e.g., structural engineer, architect), which can add to the total cost.
Can You Do Any Basement Work Without a Permit?
Some cosmetic upgrades do not require permits. These include:
-
Painting or staining walls
-
Installing carpet or floating vinyl flooring
-
Replacing cabinets or appliances (without moving utilities)
-
Minor patching or surface repairs
However, always check with a licensed contractor or the Department of Buildings to avoid compliance issues. What appears “minor” may still require approval under Chicago’s building code.
Benefits of Getting Permits
-
Ensures your remodel is legal and up to code
-
Protects home value and resale
-
Prevents insurance claim denials
-
Allows you to add legal living space
-
Ensures safety for your family and future occupants
In the long term, permitted work gives peace of mind and avoids costly surprises when refinancing, selling, or applying for rental licenses.
How We Handle Permits at Basement Remodeling Chicago
We manage the full permitting process from start to finish:
-
Initial consultation and scope assessment
-
Architectural planning and city code review
-
Permit submission and tracking
-
Coordinating all required inspections
-
Final documentation and approval
We’ve worked across Chicago neighborhoods — including Rogers Park, Logan Square, and Irving Park — and understand how to navigate the local process efficiently.
Free Permit Review and Basement Assessment
Not sure if your basement remodel requires permits? Let us review your plans and provide a free, no-obligation assessment.
-
We’ll tell you exactly what permits are needed
-
Give you an estimated cost breakdown
-
Advise on layout options that meet Chicago code
-
Handle all filing and paperwork on your behalf
Request your free basement permit check today.
Related Questions (FAQ)
Do I need a permit to install drywall in a basement?
Yes, if the drywall is part of a larger framing or finishing project. Minor repairs may not require a permit.
Is a basement bedroom legal without an egress window?
No. Chicago building code requires a compliant egress window for any basement bedroom.
How long does it take to get a basement permit in Chicago?
Permit approval typically takes 2 to 4 weeks, depending on the project complexity and city backlog.
Can I start construction before getting the permit?
No. Work cannot begin until permits are issued. Starting early may result in fines or stop-work orders.



